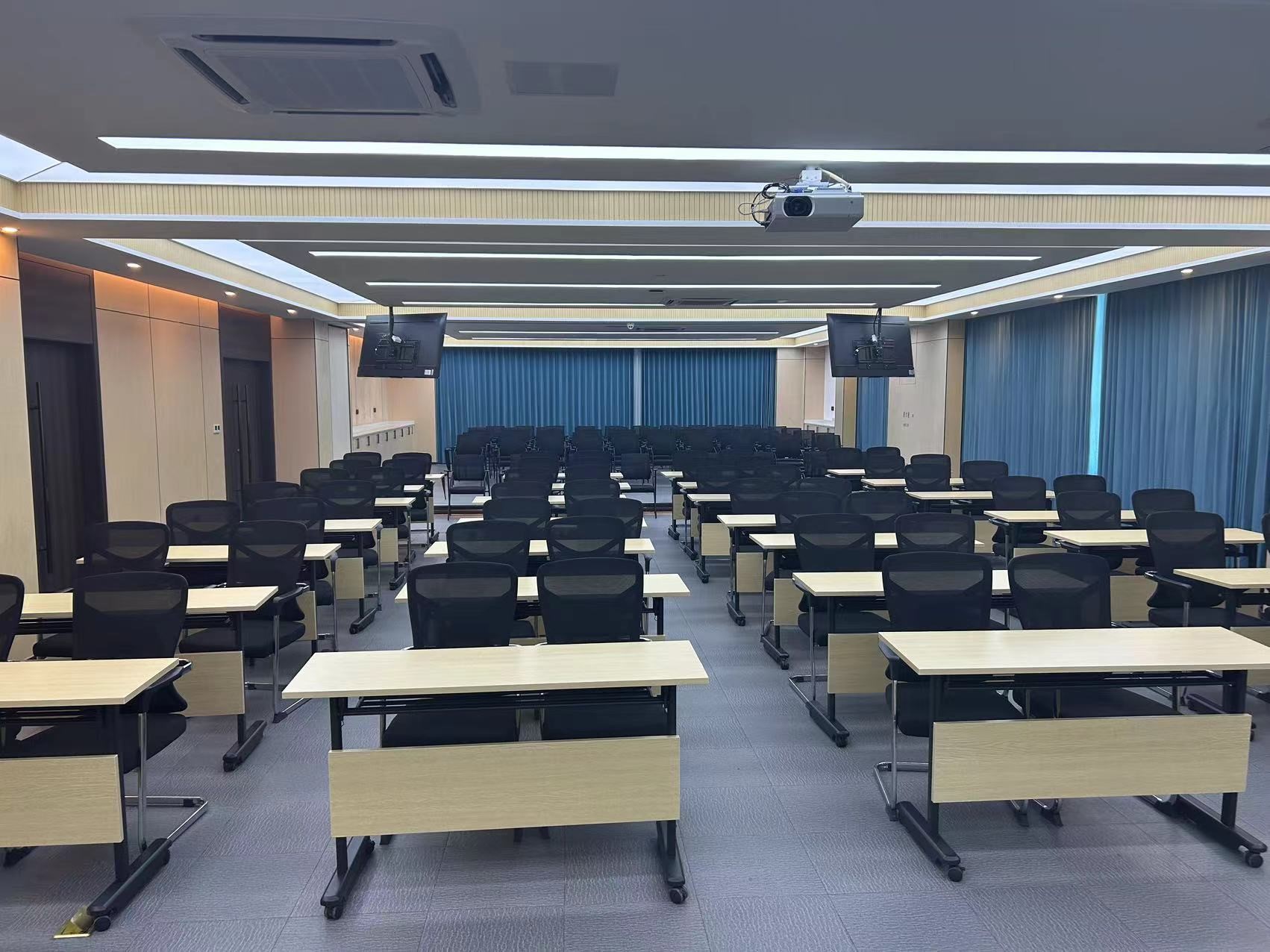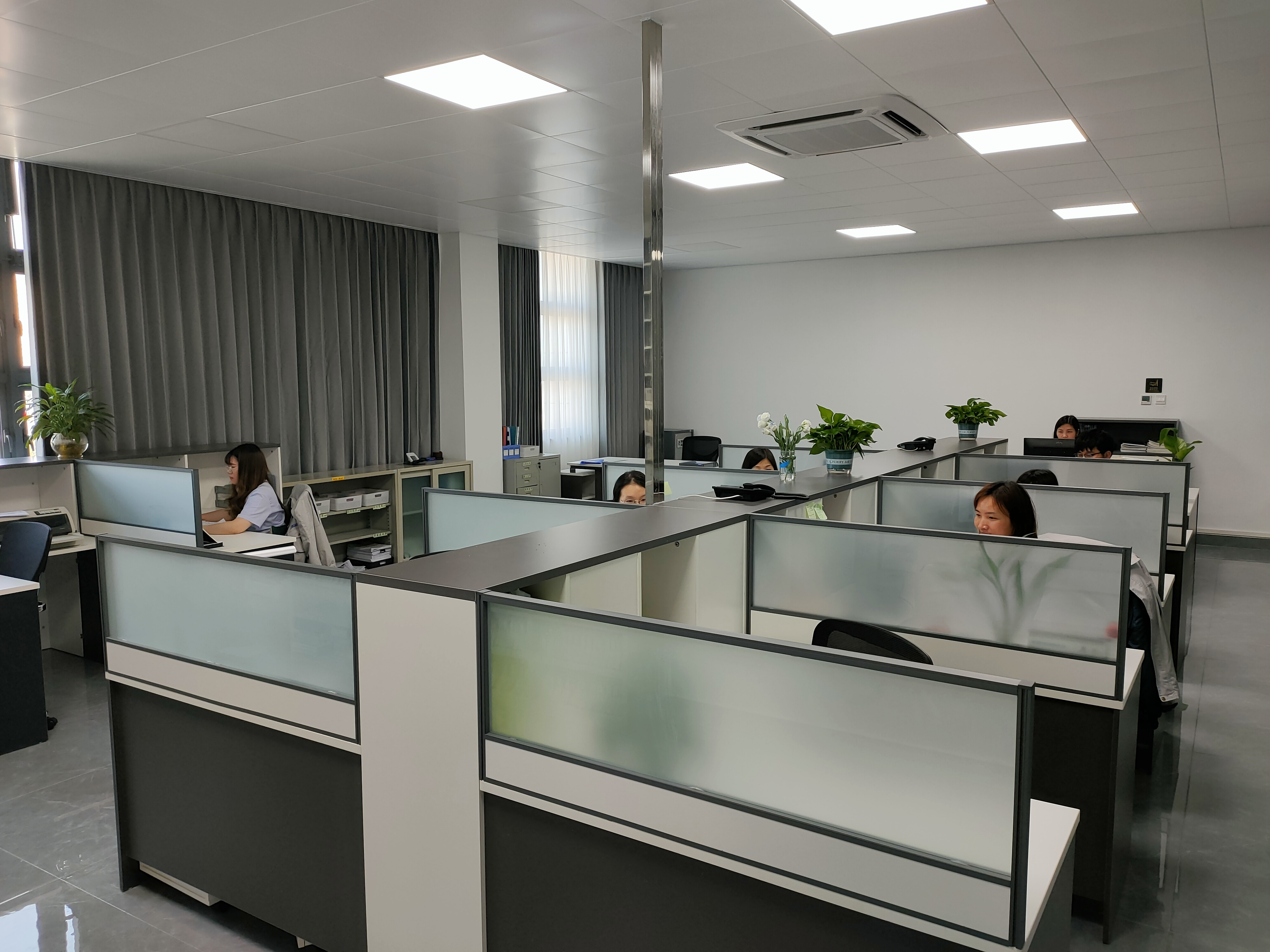On the morning of April 10th, Taigene Complex building was officially opened, which is a new starting point in the development history of Taigene. The total construction area of the complex building is 5,640.95 square meters, which creates a diversified working environment for the employees and shows the strong strength of Taigene.
The first floor is the dining room and the reception area. The restaurant can accommodate more employees to eat at the same time. The dining hall is broader and more bright, and the environment is clean and tidy.
The second floor is the activity center, with the party building room, inheriting the red thought, the reading room and the staff leisure area, to improve the staff learning environment and enrich their spare time life.
The third floor is the training center, equipped with perfect teaching facilities and equipment. The largest training room can accommodate nearly 100 people to attend classes, providing strong support for the training needs of the course.

(Training Room, the third floor)
The fourth floor is the office area for comprehensive office, including purchasing class, finance class, business class, planning group and information group. The completion and use of the complex building has greatly improved the whole office conditions and comprehensive image of Tai.

(Office area)
New environment, new hope, all the staff of Taigene will continue to maintain high morale, with a new spirit outlook, into the next work, towards a new journey of development!

 NEWS
NEWS